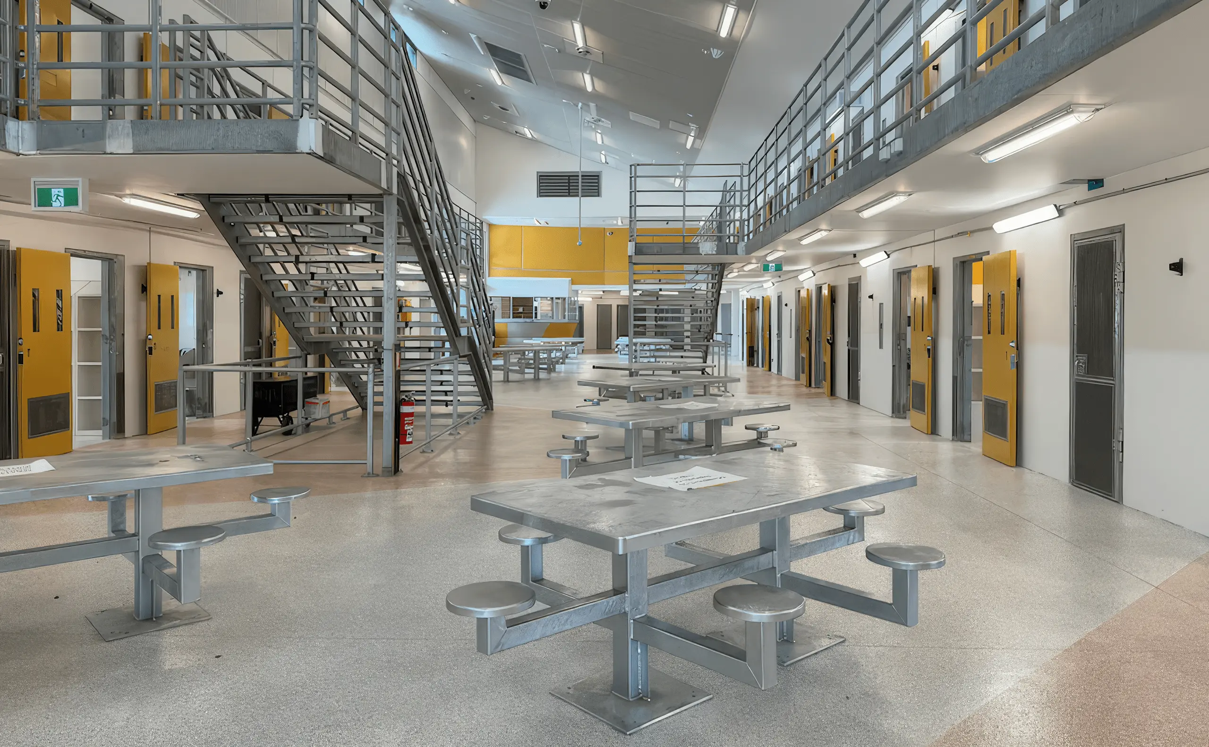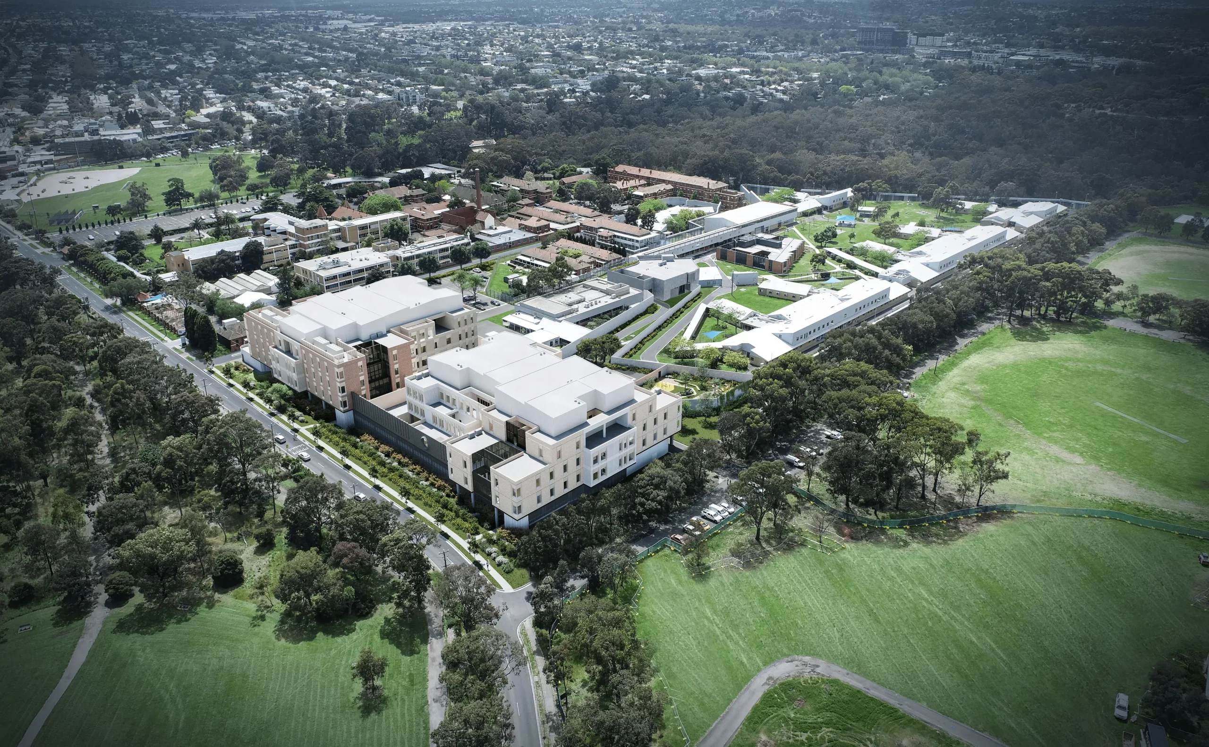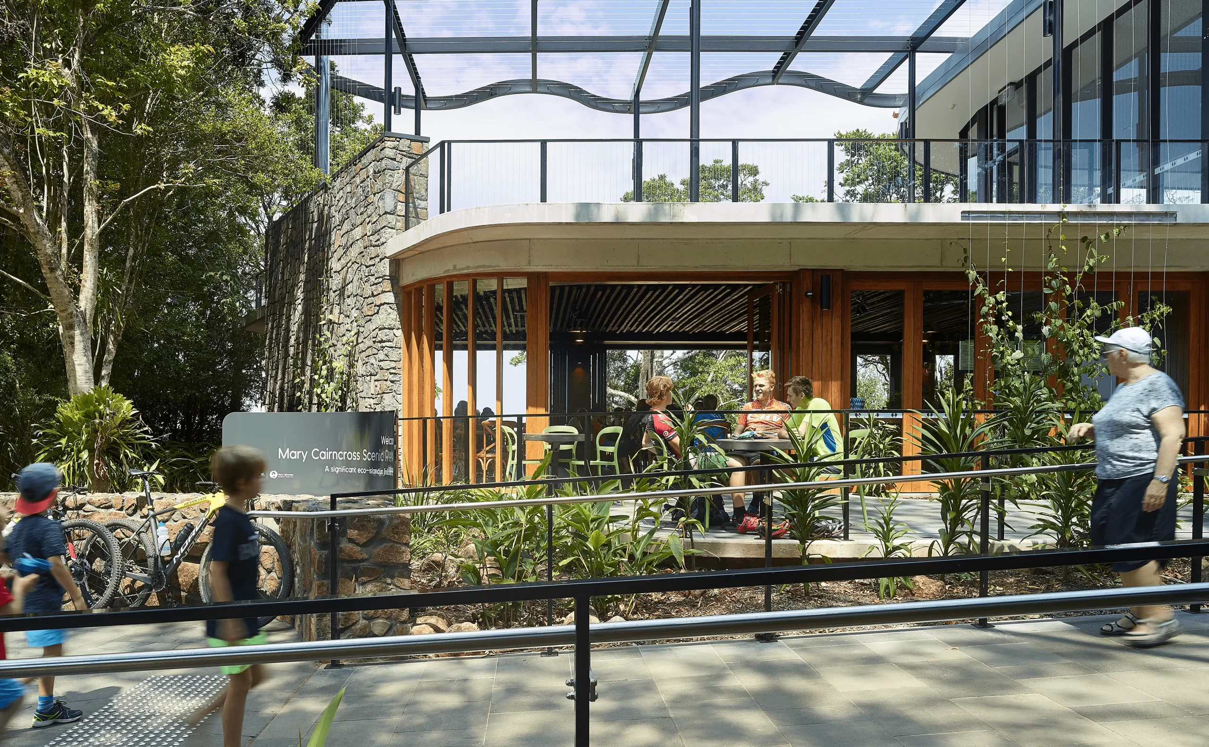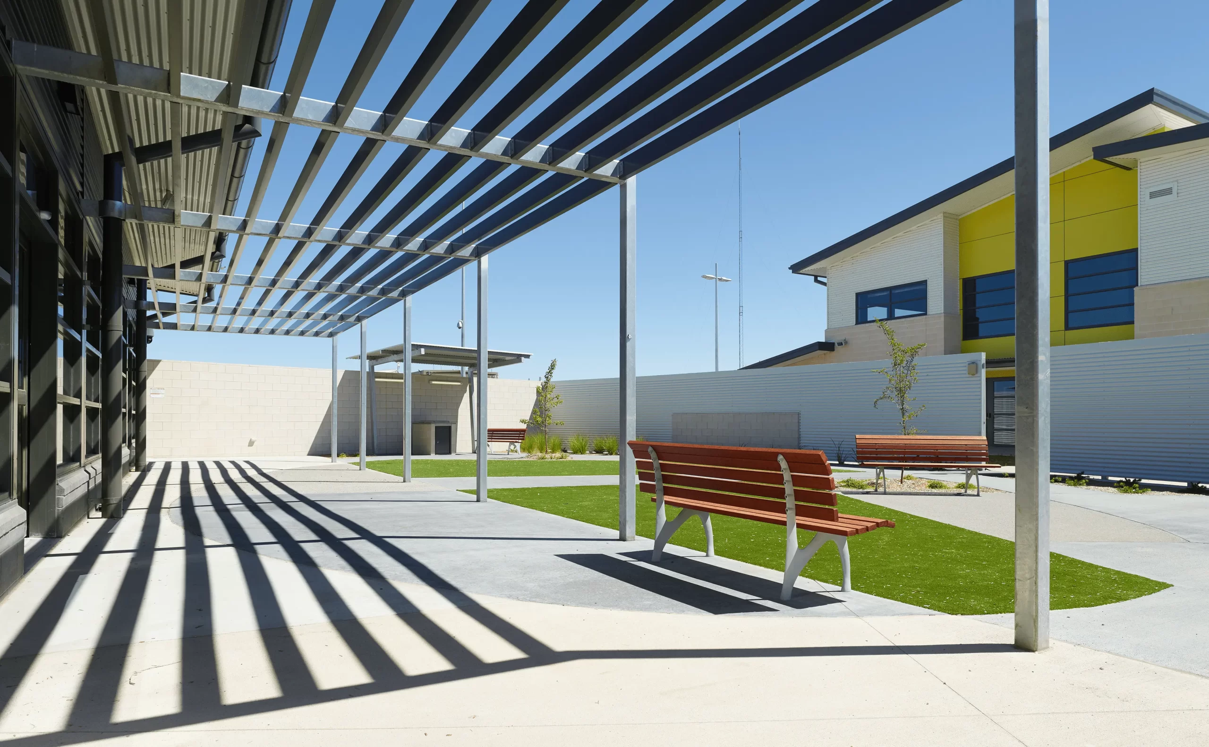
Have you ever wondered what the terms DA and BA mean? It's quite common to hear the acronyms DA and BA thrown around by the architects, planners and building certifiers working on your project.
To help you, here we explain what a Development Approval (DA) and Building Approval (BA) are – and what you need to know about them.
What is a Development Approval (DA)?
To carry out certain types of developments, an application may need to be made to the Local Authority for a development permit. The development application provides information about the proposed development to enable the Council to assess the application properly.
Depending on the type of development proposed, the application may likely require information about what the development will look like, the proposed materials, and any impacts it may have on the surrounding environment.
Development applications are assessed under the Planning Act 2016.
Development Application steps:
We recommend a specialist (Town Planner) is engaged for the process of determining if a Development Approval is required. They have a detailed understanding of local authority requirements and the local City planning instruments.
- Preparation – if a DA is required, the Town Planner will prepare a report to explain the proposed development. Our drawings will form part of the submitted material to Council
- Lodgement – Once lodged the packages can be tracked through Council. Council can request clarification and ask questions during this period. Often queries are raised as RFIs (request for information)
- Referrals (in some cases) – sometimes your proposal may trigger additional referral agencies. This is if your development impacts them in some way. For instance, agencies such as Transport and Main Roads, Heritage or Department of Natural Resources and Mines.
- Public notification – This is a statutory period of time in which the project proposal must be advertised to give residents, neighbours and the public an opportunity to lodge their concerns.
- Assessment – The Council then assess the application. This can take several months. The Town Planner may be able indicate approximate time frames.
- Making changes to your application – Throughout the process, development applications may be modified by the applicant. Depending on the nature of the change, some steps of the assessment process may need to be repeated.
What you need to know:
- The Local Council dictates timeframes. Some properties don’t require a DA, some can be fast-tracked and dealt within months, and others trigger several processes and referral agencies which can take years.
- Town planners are the specialists in this field and should be commissioned early to provide the best advice. We work alongside Town Planners preparing drawings and documents to support the application.
- The local authority sets the application fee, and the client must pay them to proceed. Infrastructure charges are also charged depending upon the nature of the project and complexity.
- Clients should be aware this process is entirely out of our hands (as architects) and controlled by the Local Authority. We will facilitate the process by providing prompt responses, help and assistance where possible.
What is a Building Approval (BA)?
A Building Approval is also referred to as ‘certification’. It is required for developments that involve carrying out building work under the Planning Act 2016, as well as under specific building legislation.
Building approvals require assessment against the Building Code of Australia (or the National Construction Code) and each States Building and Plumbing Regulations. These codes and regulations are mainly concerned with issues such as:
- Structural safety and stability
- Appropriate fire protection and safety
- Pest protection (termites etc.)
- Adequate sewer and drainage
- Meeting minimum energy and water efficiency standards (often referred to as ESD – Environmentally Sustainable Design)
While building approvals are usually issued once for a specific structure or building, building legislation may require various technical inspections at different stages of the building process, including completion.
An accredited private Building Certifier needs to issue a Building Approval. Your Certifier is responsible for lodging building approvals and certification information with the Council.
What you need to know:
- The Building Certifier does not deal with the development approval or town planning matters (other than confirming compliance) including specific regulatory overlays such as heritage and character buildings or protected vegetation.
- The Building Certifier will need to review lots of documents and certificates regarding the compliance of the design and the completed physical build.
- They require Certificates from other building professionals such as Registered Engineers (Structural, Hydraulic, Electrical, Mechanical etc.) in the form of “Form 15s” in Queensland to attest to the fact that that particular design component is in keeping with Australian standards and other regulations.
- The Certifier will request certificates from the builder/contractor that ensure the project has been built in accordance with the endorsed design.
- Building work that impacts on stormwater infrastructure or sewer infrastructure may require a “Request to Build Over Infrastructure Application“ to be lodged with the Local Authority and/or Utility.
- Stormwater for your property needs to be connected to a legal point of discharge and requires the same Engineering compliance and forms.
- Changes and additions of vehicle crossings and driveway gradients require an Operation Works Approval.
- We suggest the early engagement of your Certifier to allow for compliance advice during the planning stages and avoid abortive work.
- Timeframes vary and depend on the complexity of your project and the Certifiers workload.
- A stamped approved set of drawings must be kept on the construction site.
About the Author
Suzanne Goodson has more than two decades’ experience in architectural design, documentation and contract administration, and has been the project architect for numerous commercial, residential, multi-residential, judicial, leisure and education projects. As an associate Suzanne also acts as the Marketing and Quality Systems Manager at Guymer Bailey, ensuring our client’s needs stay at the forefront of designs to deliver high-quality projects that exceed expectations.















